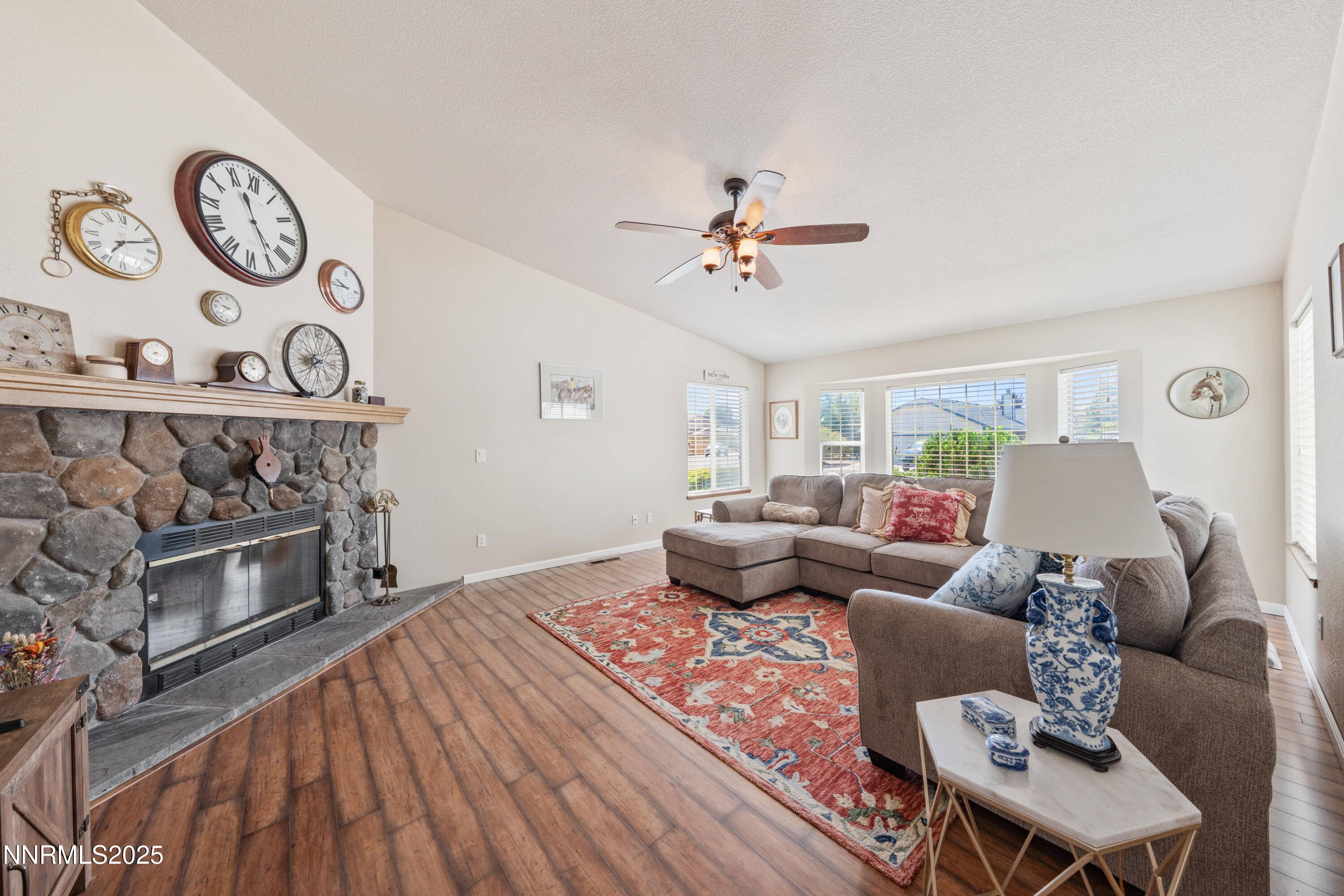3 Beds
2 Baths
1,725 SqFt
3 Beds
2 Baths
1,725 SqFt
OPEN HOUSE
Sat Jul 19, 11:00am - 1:00pm
Key Details
Property Type Single Family Home
Sub Type Single Family Residence
Listing Status Active
Purchase Type For Sale
Square Footage 1,725 sqft
Price per Sqft $260
Subdivision Qualridge Ph 3
MLS Listing ID 250053198
Bedrooms 3
Full Baths 2
HOA Fees $77/qua
Year Built 1989
Annual Tax Amount $1,904
Lot Size 8,712 Sqft
Acres 0.2
Lot Dimensions 0.2
Property Sub-Type Single Family Residence
Property Description
Location
State NV
County Lyon
Community Qualridge Ph 3
Area Qualridge Ph 3
Zoning NR1
Rooms
Family Room Ceiling Fan(s)
Other Rooms None
Dining Room Kitchen Combination
Kitchen Breakfast Bar
Interior
Interior Features Ceiling Fan(s), High Ceilings
Heating Fireplace(s), Forced Air, Natural Gas
Cooling Central Air
Flooring Luxury Vinyl
Fireplaces Number 1
Fireplace Yes
Appliance Electric Cooktop
Laundry Cabinets, Laundry Area
Exterior
Exterior Feature Rain Gutters
Parking Features Garage, RV Access/Parking
Garage Spaces 2.0
Pool None
Utilities Available Electricity Connected, Natural Gas Connected, Sewer Connected, Water Connected
Amenities Available Maintenance Grounds
View Y/N Yes
View Mountain(s)
Roof Type Asphalt,Composition,Pitched,Tile
Porch Deck
Total Parking Spaces 2
Garage No
Building
Lot Description Corner Lot, Cul-De-Sac, Level
Story 1
Foundation Crawl Space
Water Public
Structure Type Wood Siding
New Construction No
Schools
Elementary Schools Dayton
Middle Schools Dayton
High Schools Dayton
Others
Tax ID 01955225
Acceptable Financing Cash, Conventional, FHA, VA Loan
Listing Terms Cash, Conventional, FHA, VA Loan
Special Listing Condition Standard
Find out why customers are choosing LPT Realty to meet their real estate needs
Learn More About LPT Realty






