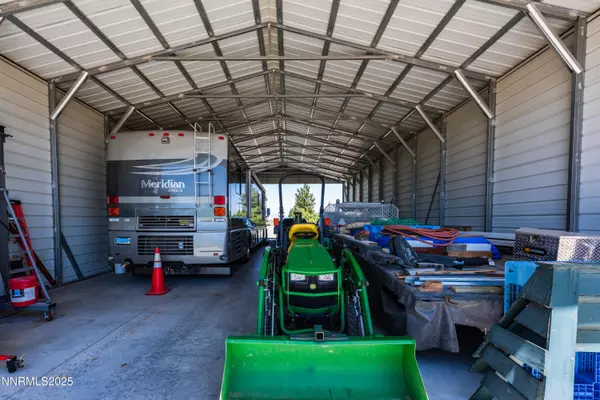3 Beds
2 Baths
2,012 SqFt
3 Beds
2 Baths
2,012 SqFt
Key Details
Property Type Single Family Home
Sub Type Single Family Residence
Listing Status Active
Purchase Type For Sale
Square Footage 2,012 sqft
Price per Sqft $397
Subdivision Artist View Ranch Estates
MLS Listing ID 250051485
Bedrooms 3
Full Baths 2
Year Built 1994
Annual Tax Amount $3,996
Lot Size 4.810 Acres
Acres 4.81
Lot Dimensions 4.81
Property Sub-Type Single Family Residence
Property Description
The large primary suite features a walk-in closet and an en-suite bathroom, complete with a soaking tub, a separate shower stall, and dual vanity sinks. The generously sized hall bath also offers a dual vanity. A separate laundry room with storage cabinets adds convenience.
Outside, you'll find a 960 sq. ft. detached garage with a workshop and a large 40 x 50 RV-covered parking area. Mature trees, a drip irrigation system, fencing, and a 2-stall horse barn with corrals—perfect for equestrian enthusiasts. The back is completely fenced with an electric gate.
Enjoy proximity to a wide range of recreational activities: water skiing and fishing at Topaz Lake, trout fishing along the West and East Forks of the Walker River, and hiking and camping in the beautiful Sierras.
Location
State NV
County Lyon
Community Artist View Ranch Estates
Area Artist View Ranch Estates
Zoning SFR
Direction 208,Lower colony, Artist View , Miller Ridge Grand View
Rooms
Family Room None
Other Rooms Workshop
Dining Room Kitchen Combination
Kitchen Built-In Dishwasher
Interior
Interior Features Ceiling Fan(s), High Ceilings
Heating Forced Air, Propane
Cooling Central Air
Flooring Ceramic Tile
Fireplaces Number 1
Fireplaces Type Pellet Stove
Fireplace Yes
Appliance Gas Cooktop
Laundry Cabinets, Laundry Area, Laundry Room
Exterior
Exterior Feature None
Parking Features Additional Parking, Attached, Detached, Garage, RV Access/Parking, Under Building
Garage Spaces 4.0
Pool None
Utilities Available Electricity Connected, Sewer Connected, Water Connected
View Y/N Yes
View Desert, Mountain(s)
Roof Type Pitched,Tile
Porch Patio
Total Parking Spaces 4
Garage Yes
Building
Lot Description Landscaped, Level, Sprinklers In Rear
Story 1
Foundation Crawl Space
Water Private, Well
Structure Type Brick,Stucco
New Construction No
Schools
Elementary Schools Smith Valley
Middle Schools Smith Valley
High Schools Smith Valley
Others
Tax ID 00907206
Acceptable Financing 1031 Exchange, Cash, Conventional, FHA, VA Loan
Listing Terms 1031 Exchange, Cash, Conventional, FHA, VA Loan
Special Listing Condition Standard
Find out why customers are choosing LPT Realty to meet their real estate needs
Learn More About LPT Realty






